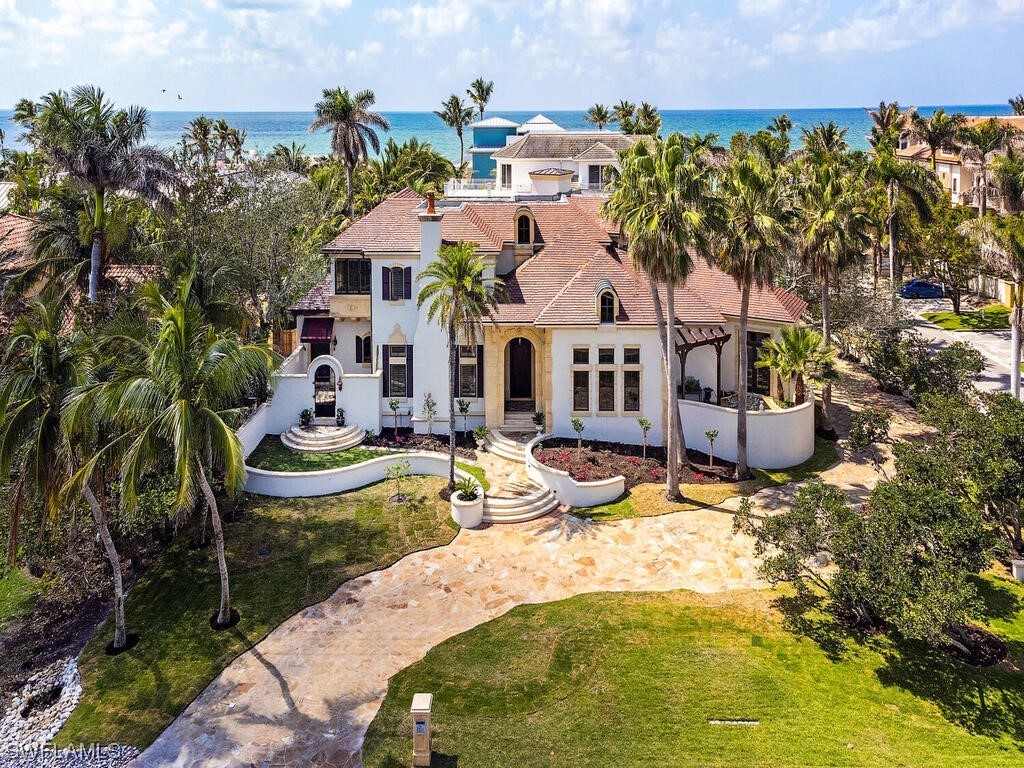
3200 Gordon Drive
Naples Fl 34102
4 Beds, 4 Full baths, 2 Half baths, 6705 Sq. Ft. $12,950,000
Would you like more information?
Nestled on a nearly a half-acre, this exquisite residence designed by Harrell & Co and built by Hemmer Construction is located a mere three doors to the sugar sand coastline. A grand, two-story foyer with wrap around staircase immediately greets those who enter, while the remaining ground floor living spaces highlight refined elements including architecturally detailed ceilings, marble and wood flooring, stone clad columns and large windows which allow nearly every space to be drenched in sunlight. Numerous additional features are found within, including brick barrel and tongue-and-groove ceilings, three spacious bedrooms, a handsome library, a fully equipped guest house with additional ensuite bedroom, kitchen, and half bath, as well as a dining terrace located off the kitchen, a rooftop terrace to enjoy Naples' stunning sunsets, and a three-car garage. The outdoor living environs allow for easy entertainment with its summer kitchen, fireplace, lagoon-style pool, as well as numerous areas to sit and congregate. Eligible for Associate Membership at Port Royal Club.
3200 Gordon Drive
Naples Fl 34102
$12,950,000
- Collier County
- Date updated: 04/27/2024
Features
| Beds: | 4 |
| Baths: | 4 Full 2 Half |
| Lot Size: | 0.45 acres |
| Lot #: | 1 |
| Lot Description: |
|
| Year Built: | 2006 |
| Fireplace: |
|
| Parking: |
|
| Air Conditioning: |
|
| Pool: |
|
| Roof: |
|
| Property Type: | Residential |
| Interior: |
|
| Construction: |
|
| Subdivision: |
|
| Taxes: | $77,361 |
FGCMLS #223018603 | |
Listing Courtesy Of: Bill Earls, John R Wood Properties
The MLS listing data sources are listed below. The MLS listing information is provided exclusively for consumer's personal, non-commercial use, that it may not be used for any purpose other than to identify prospective properties consumers may be interested in purchasing, and that the data is deemed reliable but is not guaranteed accurate by the MLS.
Properties marked with the FGCMLS are provided courtesy of The Florida Gulf Coast Multiple Listing Service, Inc.
Properties marked with the SANCAP are provided courtesy of Sanibel & Captiva Islands Association of REALTORS®, Inc.
































